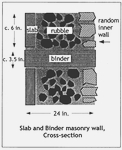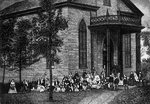SANDSTONE QUARRIES AND THE FEDERALIST-GOTHIC STYLE OF TRINITY CHURCH IN 1835
Little is known about the development and operation of the Clarkson family quarries. Nathaniel and Solomon Parmeter, however, had established a quarry south of the village after their arrival in 1809, nine years before the first member of the Clarkson family (John Charlton Clarkson) came to Potsdam. At least five quarries were established by 1813, probably in shallow pits or along the rock-walled bluffs of the Racquette River. Early sandstone buildings include the two Parmeter houses on the West Hannawa Road and the first commercial sandstone building at 30 Market Street—the 1821 Raymond-Knowles building that housed the Little Italy Pizzeria in 2006. Thin flagstone slabs in the walls probably were extracted from surface outcrops or a shallow quarry.
By 1835 the building committee had chosen a design for Trinity Church. Placed in a remote and natural setting on Fall Island, the church was a replica of Trinity Church on Manhattan Island at the junction of Broadway and Wall Street. The New York City church attended by the Clarkson family was the second building on the site. It was built between 1788 and 1790 in Gothic-Federalist style. Gothic-Federalist churches were tall and slender rectangular structures with a symmetrical front façade defined by a pediment and a central tower that generally achieved height in stages, ending in a soaring, slender spire. Gothic elements included the lancet or ogival windows (curved and pointed at the top) and the small decorative turrets at the corners of the tower. The style was used in St. Lawrence County churches throughout the early 19th century. Examples include two churches in Ogdensburg—the First Church of St. John the Evangelist built in 1821-22 and the Baptist Church constructed in 1833. Other examples include the 1833 Christ Church in Morristown and the 1876 First Universalist Church in Potsdam, now serving without a steeple as the Potsdam Museum. In the 1820s the Clarkson family opened a quarry on the west side of the Raquette River near the present Sugar Island dam. This may be the quarry that Thomas Streatfeild Clarkson (1799-1873) had in mind when he offered stone, free of charge, for the “neat gothic edifice of stone 44 by 64 feet.” The site chosen for church construction was the south side of Fall Island next to a dirt road called the Parishville Turnpike (Fig. 12).
 Figure 12. Trinity Church in 1836, a Gothic-Federalist style building with a central tower. It lacked the slender conical spire of its namesake in New York City. The Raquette River flows north toward the reader on both sides of Fall Island. The Parishville Turnpike lies in the foreground. Reproduced from A. Clarkson, 1896, p. 46.
Figure 12. Trinity Church in 1836, a Gothic-Federalist style building with a central tower. It lacked the slender conical spire of its namesake in New York City. The Raquette River flows north toward the reader on both sides of Fall Island. The Parishville Turnpike lies in the foreground. Reproduced from A. Clarkson, 1896, p. 46.Trinity Church was completed and consecrated on the warm afternoon of August 7, 1836, by Benjamin T. Onderdonk, the fourth Bishop of the Diocese of New York. The sidewalls of the original structure illustrate the smooth-walled “slab and binder” style of masonry that dominated Potsdam’s stone buildings in the first half of the 19th century. This style first appeared in the 1820s in residences and commercial buildings. Flat-faced, rectangular sandstone blocks have four sides that are finely laminated, i.e. composed of thinly layered, often red-streaked sand. The top and bottom of the block are not laminated. Take a look at the old church wall next to the chapel entrance. One row of blocks (binders) is laid horizontally to expose a laminated side of the blocks. Blocks in the next row (slabs) are laid vertically to expose a non-laminated face (Fig. 13). The alternation of rows gave style and texture to a smooth wall and was said to provide added strength. The style also was used in the front wall of the original church with its pair of narrow lancet windows and a semicircular porch (Fig. 14).
 Figure 13. Cross section of a rubble-filled wall made of Potsdam Sandstone. The outer wall on the left displays slab and binder masonry. Sandstone lamination is aligned vertically on the slab and horizontally on the binder. Drawing by J. Omohundro; reproduced from S. Omohundro, 1999, p. 7.
Figure 13. Cross section of a rubble-filled wall made of Potsdam Sandstone. The outer wall on the left displays slab and binder masonry. Sandstone lamination is aligned vertically on the slab and horizontally on the binder. Drawing by J. Omohundro; reproduced from S. Omohundro, 1999, p. 7. Figure 14. The small, centered portico on the 1835 church is shown populated with teachers and students of the Sunday School in 1862 during the Civil War. Rev. James LaTourette was rector. Note the small size of sandstone blocks that are arranged in slab and binder masonry style. The early roof may have been cedar shingles. This drawing probably was sketched from a photograph. Reproduced from A. Clarkson, 1896, p. 126.
Figure 14. The small, centered portico on the 1835 church is shown populated with teachers and students of the Sunday School in 1862 during the Civil War. Rev. James LaTourette was rector. Note the small size of sandstone blocks that are arranged in slab and binder masonry style. The early roof may have been cedar shingles. This drawing probably was sketched from a photograph. Reproduced from A. Clarkson, 1896, p. 126. 
